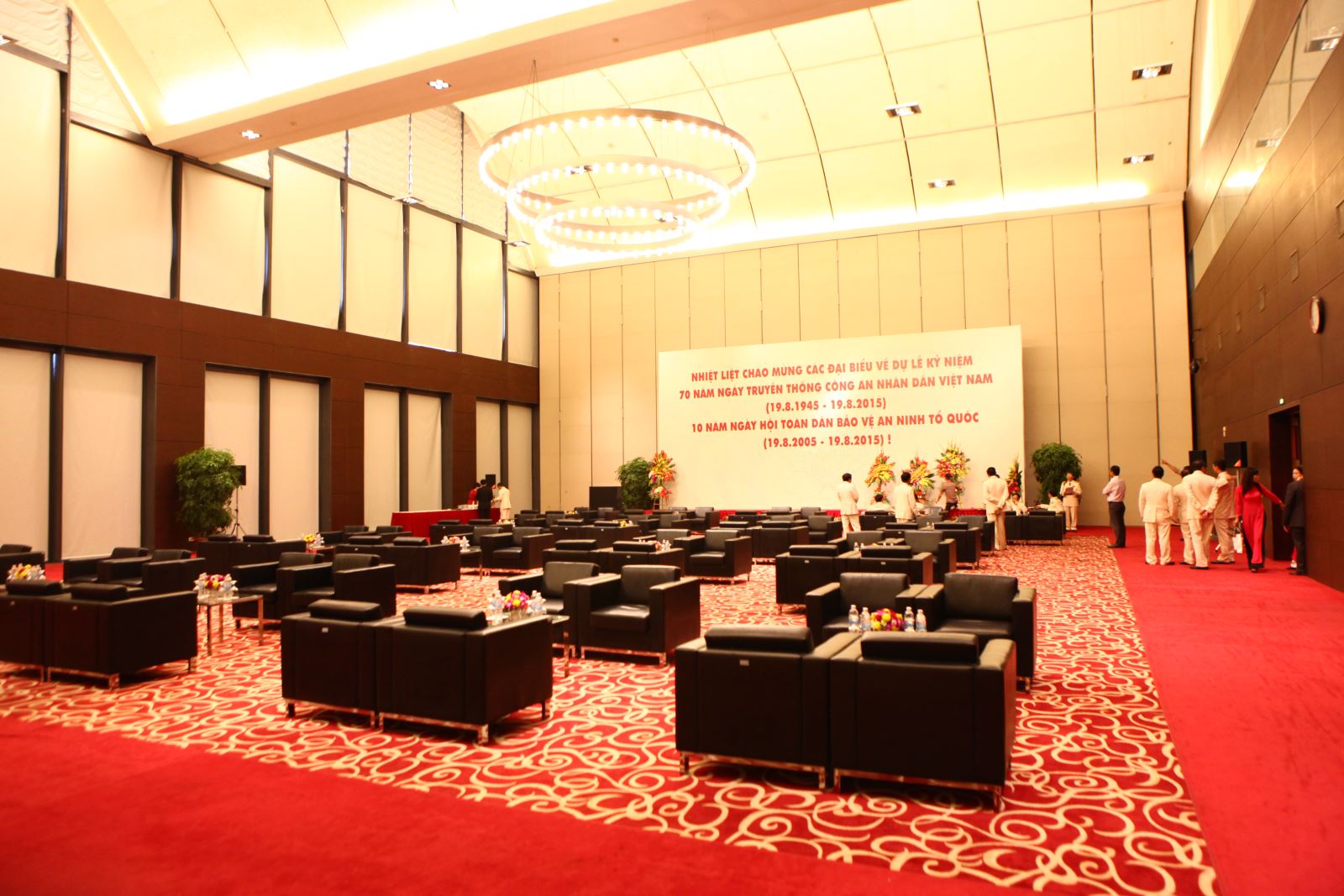Floor plan 2
Room 241
+ This is a high-level meeting room, having an area of 682m². The room’s ceiling is high, the layout of lighting is diverse. There are 12 fixed interpreter’s booths. This room is suitable for events of up to 750 guests. The automatic blind and shutter system allows guests to observe the greeneries in the garden and the detention basin.
+ Commonly held events include conferences, workshops, ceremonies celebrating the new school year, graduation ceremonies, etc. The room may also act as a lounge for leaders directing the organization of conferences held in the MMH.
+ Modern technical systems are installed synchronously, including sound and lighting for performances, conference interpretation, high-capacity three-phase electrodynamic power source, modern projection system, etc.





.jpg)



%20(3).JPG)

